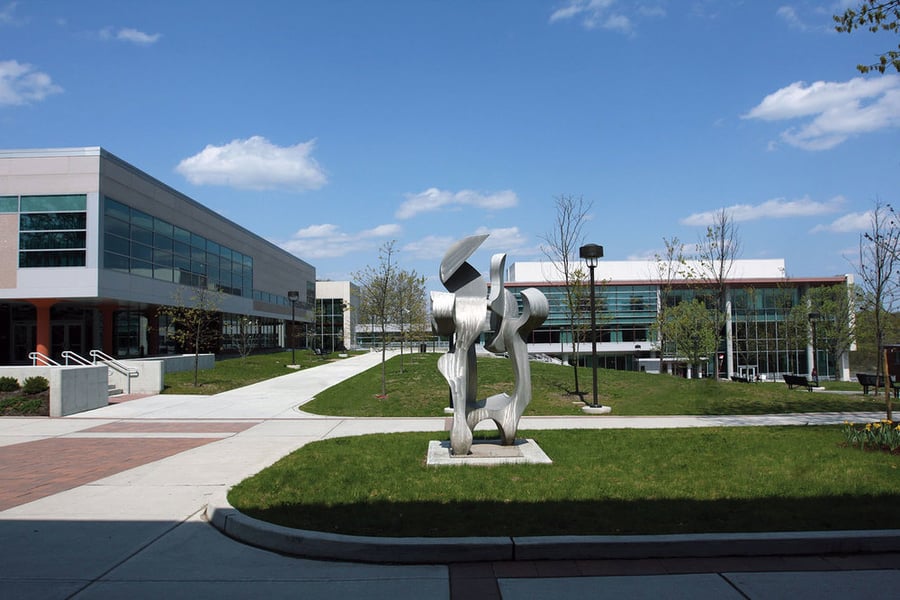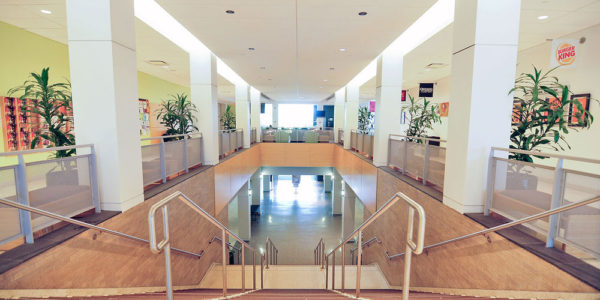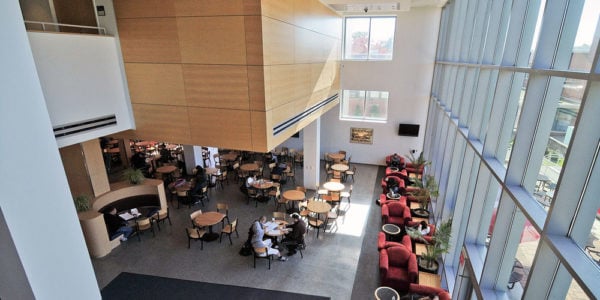- Projects
- Higher Education
- Projects at William Patterson University
Project Info
William Patterson University
Conference Center l Ballroom l Food Services Addition & Renovation
Size l Delivery Method: 188,460 SF l Design Bid Build
Sustainability: None
Owner’s Project Management
Wayne, New Jersey
The Challenges
The project includes several major components including a ballroom addition to the existing center, (32,035 SF), including connecting bridges to (3) buildings, extensive interior and façade student center renovations (86,590 SF), including food court area containing 5 chain establishments, a new ballroom building (29,460 SF), extensive interior renovations to the Wayne Hall Dining Facility (40,375 SF), and replacement of exterior building skin. A significant and challenging factor of this project is that all work was completed at the hub of the campus, in a fully occupied facility, and included complete replacement of antiquated mechanical / electrical equipment and systems.




