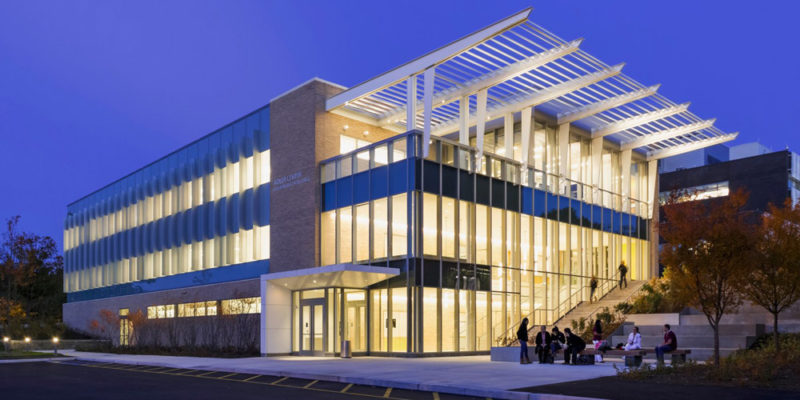- Projects
- Higher Education
- G-Wing Science & Nursing at Ramapo College
Project Info
Ramapo College Of New Jersey
G-Wing Science & Nursing
Size l Delivery Method: 136,000 SF l Design Bid Build
Sustainability: None
Owner’s Project Management
Mahwah, New Jersey
Awards
2016 ENR New York Best Projects Award
2016 Society of American Registered Architects Professional Design Excellence Award
The Challenges
The new 4-story facility is connected to the existing science building by means of a pedestrian bridge at the second-floor level. Program areas include research laboratories for biology, chemistry, environmental science and physics, computer science, cold rooms, microscopy, tissue culture, nursing clinical and skill labs, nursing simulation labs with control rooms, large lecture halls, general-purpose classrooms, faculty offices and student collaboration spaces. The plumbing, mechanical, electrical, telecommunication and audiovisual systems are state of the art and energy-efficient. The project was designed to USGBC LEED Silver standards.
Anser provided full construction management services including preconstruction, construction and closeout. A project of this complexity and phasing required careful review during the design phase so that every temporary measure was specifically detailed in the construction documents to avoid cost increase and schedule impacts. We saved the College over $1M with strict cost control.


