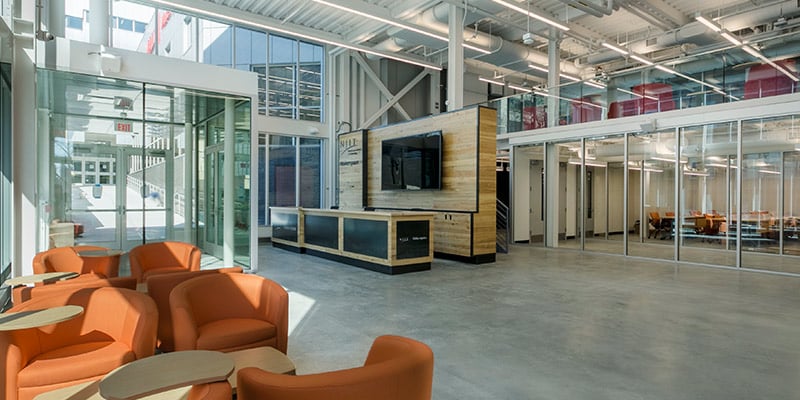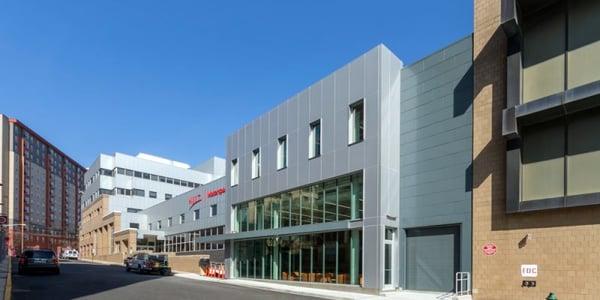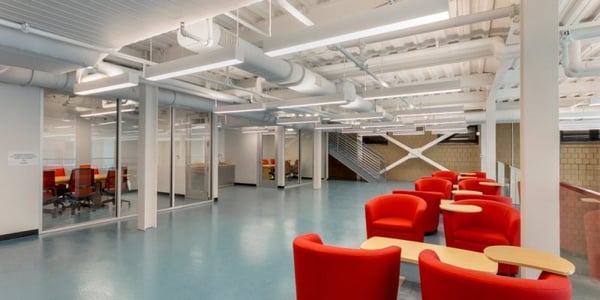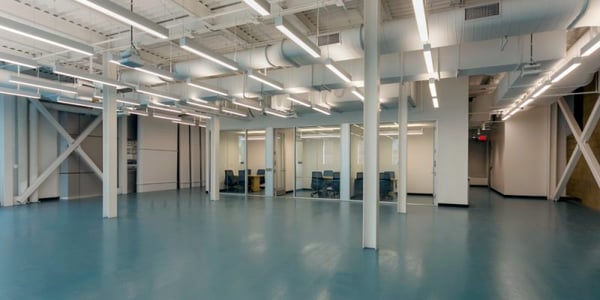- Projects
- Higher Education
- NJIT GITC Makerspace addition
Project Info
New Jersey Institute Of Technology
NJIT GITC Makerspace addition (Phase 2)
Size l Delivery Method: 10,000 SF l Lump Sum based on percentage of actual construction cost
Sustainability: None
Construction/ Project Management
Newark, New Jersey
The Challenges
This project is an addition to the GITC/ME building that houses a maker space on the campus of NJIT. The building has its own entrance off Bleeker street but is connected to the GITC on the ground level and second floor. The addition consists of a ground floor, a mezzanine, and a second floor. The addition will be outfitted with an elevator and toilet facilities. Spaces for students to work independently and in groups is provided along with support spaces for printing, 3d printing, and laser cutting.
Challenges and solutions included:
- Urban construction setting, addition was to fit in a space surrounded on 3 sides with existing, occupied buildings, and residence halls across the street. Schedule coordination with material deliveries, noise levels, pedestrian and vehicular traffic is critical. Regular meetings with University representatives from multiple departments were setup to develop a cohesive schedule.
- CPM schedule review critical, worked with CM/GC to create critical items list, reviewed weekly during construction.
- Timely answers to RFI’s, Critical path Submittals and issue resolution. Sitework challenges included unforeseen abandoned oil tank and undermining of adjacent buildings. Daily coordination crucial in tight space with an aggressive schedule.





