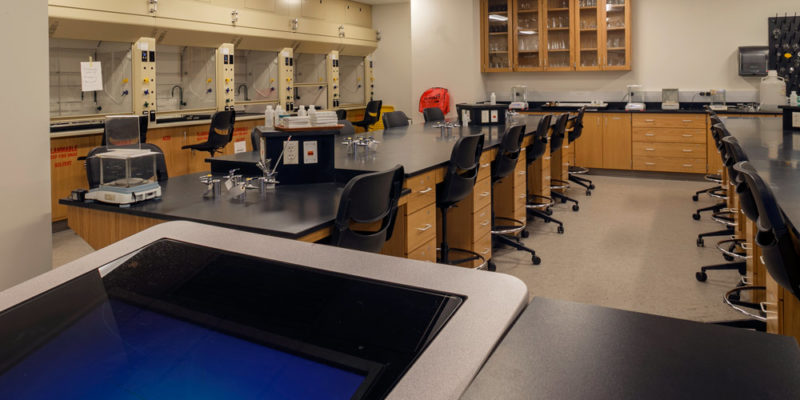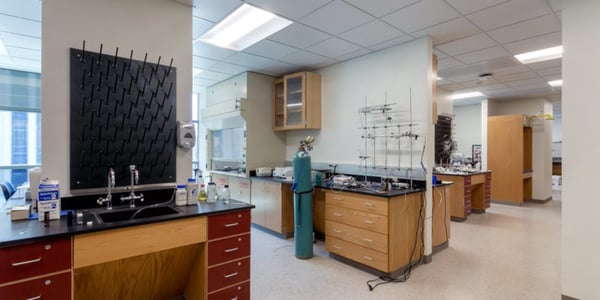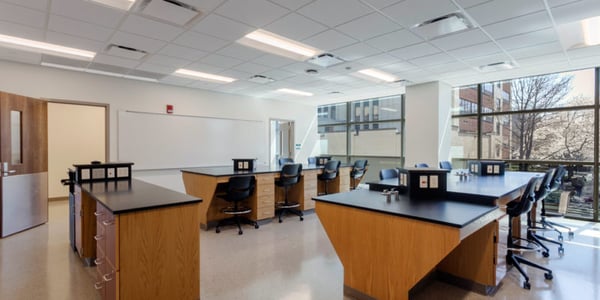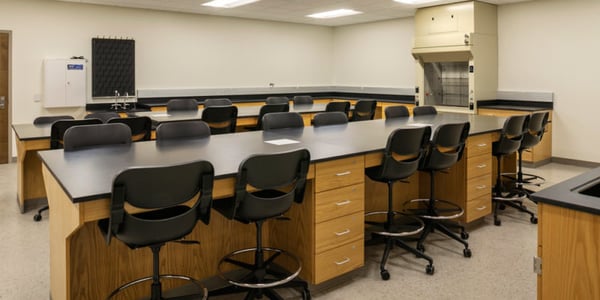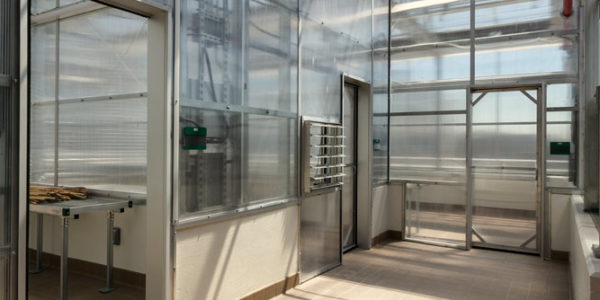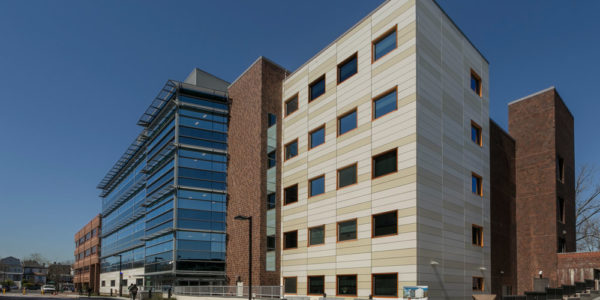- Projects
- Higher Education
- Science Building at New Jersey City University
Project Info
New Jersey City University
Science Building
Size l Delivery Method: 110,000 SF l Design Bid Build
Sustainability: None
Owner’s Project Management
Jersey City, New Jersey
The Challenges
Anser was selected by New Jersey City University, a public state college, to provide full construction management services for the new Science Building project. This project, designed by Spiezle Architects of Trenton, is a 6-story $42 million 110,000 square-foot science building addition and renovation. Program areas includes first-floor physics, biology, and chemistry consisting of 7 laboratories, several prep and support labs, 4 general classrooms, 3 storage areas, group study area, shell space, and 5 offices. The second floor includes earth and environmental science consisting of 9 laboratories, student library, 1 general classroom, 3 storage areas, and 10 offices. The third floor includes the biology department consisting of 10 laboratories, 4 general classrooms, and 7 offices. The fourth floor includes biology and chemistry consisting of 9 laboratories, 1 general classroom, 1 computer lab, chemistry flex space, future vivarium, storage, 1 conference room, and 10 offices. The fifth floor includes chemistry consisting of 9 laboratories, chemical stock/storage areas, 1 conference room, and 7 offices, and the sixth story penthouse contains the biology greenhouse and mechanical rooms. The 11 general classrooms and computer rooms all have new technology with short throw projectors, podiums with computers, and smart whiteboards. Anser managed all phases of the project, which was completed consistent with the established $42 million project budget, including scope changes that were requested. Anser saved the University over $1 million with strict cost control, while completing the project in the originally scheduled duration.


