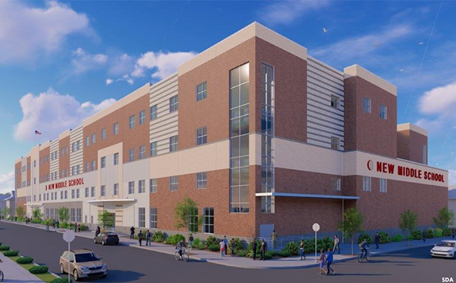- Projects
- K-12 Education
- New Union Avenue Middle School
Project Info
New Jersey Schools Development Authority
New Union Avenue Middle School, Paterson Public Schools
Construction and Project Management Services
Paterson, New Jersey
Project Info
- This is a Design-Build project for a new 4-story educational facility, of approximately 160,143 square feet, designed to educate 946 students in grades six to eight. This new school will replace the former Don Bosco buildings, which had been demolished in an earlier site package. The associated site improvements will be limited as the building is almost lot line to lot line except for the exterior sport/ play area. The new Paterson Middle School will include, but not limited to the following program:
36 General Classrooms, Grades 6-8 - 9 Science Labs, Grades 6-8
- 6 Self-Contained Special Education Classrooms
- 6 Small Group Instructional Rooms
- 3 Art Rooms
- 3 Project Labs
- 3 Resource Centers
- 3 Teacher Workrooms
- 3 Remote Administrator/ Itinerant Offices
- 3 Instructional Materials Storage
- 1 Vice Principal’s Office
- 1 Occupational Therapy Room
- 1 Physical Therapy Room
- 1 Cafetorium 10,191 SF
- Food Service 2,323 SF
- 1 Stage/ Dance Studio 2,162 SF
- 1 Faculty Conference/ Dining Room 850 SF
- 1 Gymnasium 7,725 SF
- 2 PE Offices
- 2 Locker Rooms
- 1 Vocal Music Room
- 1 Instrument Music Room
- 1 Custodial Office
- Backup Emergence
- 1 Custodial Workroom/ Lockers/ Toilets
- 1 Other Building Support Services
- 1 Media Center 3,357 SF
- 1 Nurse’s Office
- 1 Main Office – Reception/ Waiting/ Secretary
- 1 Principal’s Office
- 1 Student Services
- 1 Main Entrance/ Security Desk
- 1 Computer Lab
- Exterior Sport/ Exercise Area
The new middle school building will support future-focused instruction and assessment with larger classrooms, equipped labs with technology integration and spaces to create and design higher education practices. The aggressive schedule assigned to the project along with the new technologies designed into the project has created challenges that will need to be overcome. The school project site is very tight in nature and will require remediation as well. Anser Advisory has established a management team to address these challenges and with state-of-the-art programs and practices has been successful working with the client and design build team.


