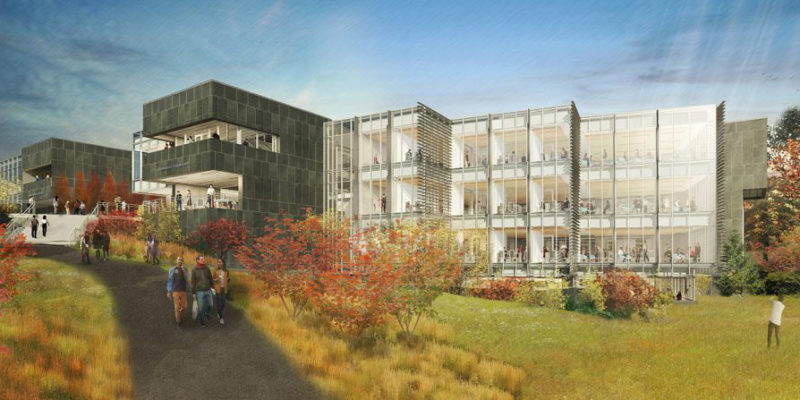- Projects
- Higher Education
- Learning Commons at Ramapo College
Project Info
Ramapo College of New Jersey
Learning Commons
Size l Delivery Method: 80,000 SF l Design Bid Build
Sustainability: None
Owner’s Project Management
Mahwah, New Jersey
The Challenges
This project is a full renovation of the 60,000 SF library with a new 20,000 SF building addition. The project is being executed under three separate packages. Construction of a temporary library space in a converted dorm building was performed in a two-step process, involving interior demolition followed by a fit-out package. The renovation and addition package began in August 2019 and currently under construction with an anticipated completion date of March 2021. The renovation and new construction will create a new four story “Learning Commons” outfitted with state-of-the-art media rooms, a maker space, meditation and mindfulness center, café, open air balcony seating, group study rooms, and high concentration periodical storage. The building will be clad in natural slate stone to match the current campus buildings and high efficiency curtain wall glazing. The project consists of all new MEP’s including new electrical switchgears, air handlers, chillers, emergency generators, fire protection and domestic water services. Landscaping has been coordinated to embrace the natural feel of the campus utilizing primarily indigenous plantings native to NJ and the surrounding area. A prominent feature of the building is a two-story tall light well which allows for natural sun light to shine through the roof and fourth floor to the main concourse on floor three. Anser Advisory provides full construction management services including capital planning, budget consultation, preconstruction estimates and document review, construction management and closeout.


